Norman Foster had reason to be pessimistic about getting anything built in New York. His "kissing towers" design for ground zero had been rejected in favor of Daniel Libeskind's master plan, despite having been voted the public's favorite in 2003. The same year he was on the verge of presenting his ideas for an overhaul of Avery Fisher Hall, home of the New York Philharmonic, when the orchestra decided to leave Lincoln Center for Carnegie Hall. (The move ultimately fell through, but it set back the Avery Fisher design process.)
Two years before that, Hearst Corp's board had scheduled a meeting for Sept. 12, 2001, to approve his design for a new tower at Eighth Avenue and 57th Street in Manhattan.
Naturally, the meeting was put off. Given Hearst's conservative reputation and the financial uncertainty resulting from the Sept. 11 attacks, Foster was ready for anything.
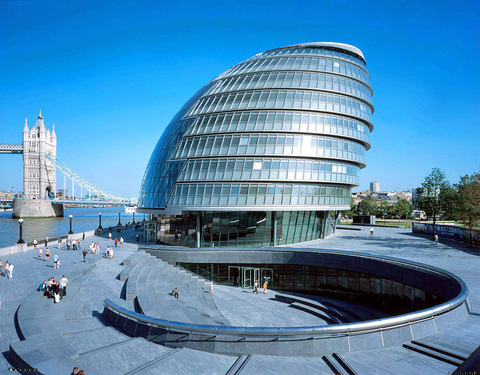
PHOTO: NY TIMES NEWS SERVICE
"You become really quite philosophical," he said over coffee at the Carlyle Hotel during a recent visit to New York from Britain. "It's in the nature of projects. It's in the nature of being an architect. Some projects roll out."
The 46-story Hearst Tower, built atop the company's 1928 headquarters, ultimately did roll out, and employees have begun moving in. Finally, Foster has wrapped up his first project in New York.
"We came from the outside," Foster said of his firm, Foster & Partners. "We had a certain sense of conviction about what we should be doing, but the reality was that we hadn't worked here."
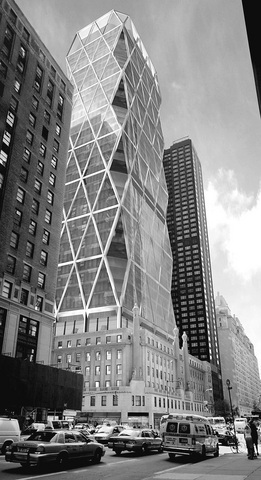
PHOTO: NY TIMES NEWS SERVICE
Adding to Foster's hurdles, the original six-story Hearst Building has city landmark status, and building his steel-and-glass tower, with its distinctive "diagrid" design, involved negotiations with the city's Landmarks Preservation Commission.
At 71, Foster is hardly new to such challenges. He rebuilt the Reichstag as a new German Parliament in Berlin and designed a contemporary great court for the venerated British Museum. He linked St. Paul's Cathedral to the Tate Modern with the Millennium Bridge, a slender steel footbridge across the Thames. And he has repeatedly had to defend his glass enclosure of the courtyard in the Smithsonian Institution's Old Patent Office Building in Washington. Preservationists argued that Foster's courtyard would spoil the 1868 building, which is a National Historic Landmark.
But Foster also had reason to approach the Hearst tower with confidence. Knighted in 1990 and honored in 1999 with the Pritzker Architecture Prize -- his profession's most prestigious award -- Foster is considered by many to be the most prominent architect in Britain.
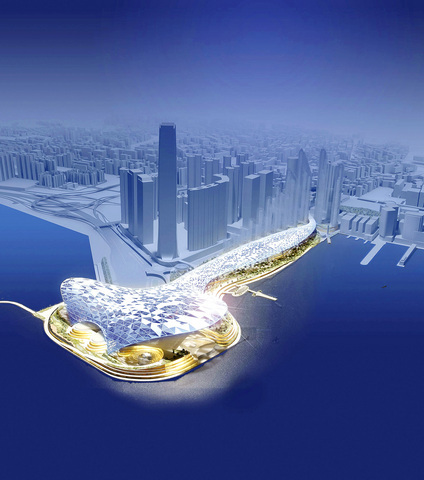
PHOTO: NY TIMES NEWS SERVICE
He is an increasingly strong presence in the US as well, with a role in a US$5 billion, 2.4-hectare development in the heart of Las Vegas and a commission for Tower 2 at 200 Greenwich Street, one of the office buildings planned by the developer Larry Silverstein for the World Trade Center site in Lower Manhattan. Foster is also designing a proposed Globe Theater on the site of Castle Williams on Governors Island, although that project will vie with many others.
This architect was warned that he could be in for a rough ride in his project for Hearst, a media company that publishes magazines like Cosmopolitan, Good Housekeeping and Esquire. "I was told what was possible and not possible in New York," he said.
Foster thought of the historic cast-concrete exterior of the Hearst Building as the facade of a town square. "You would have a big plaza, and that would be part of the sense of the arrival, part of the identity of the building," he said. In preserving just the old building's shell, Foster expected to be accused of facade-ism.
"I think it came from everybody who, with the best will in the world, was seeking to say: `This is New York. There are certain things that you can do with a historic building and certain things you can't do. You cannot take the floors out and gut a building.'"
His response, he said, was: "Look, you're giving me the responsibility to try to achieve a tower on this building. If you're charging me with that responsibility, I think that I should be given the mandate to back my judgment."
There was not enough height between the original floors to create the kind of offices that Foster said were needed for a company to function effectively today. "An office space in 1928 is very different from an office space in 2006; the demands are totally different," he said.
Using the original building would give Hearst "very poky offices," he said, "with very low ceilings, and everybody saw that as inevitable."
"I felt very uncomfortable with that direction," Foster said, so he decided to move the office space up into the tower. "It seemed there ought to be the opportunity to have a truly celebratory space that would be about the family of Hearst. I don't mean the Hearst family, I don't mean the management, but actually the community of the Hearst organization."
Foster decided to gut the original interior to create a soaring lobby with a waterfall, a restaurant for the company's 2,000 employees and communal areas for meetings and receptions. He calls the grand level the building's piano nobile, evoking the Italian Renaissance notion of a palazzo's "noble floor."
"Every civic building has a principal level," he said. "Traditionally, as you approach a classical building, you ascend the steps and go up to the principal level."
The offices were designed for flexibility, so each of Hearst's magazines could customize its space. "It's the difference between the off-the-rack suit and something that is really bespoke tailoring," he said.
Frank Bennack Jr., Hearst's former chief executive, said Foster took the time to study the corporation's needs. "Norman has a feel for what it is your business does," he said. "The dialogue is often not about architecture, but how does your business function, and how do people live in the space."
The building is also expected to earn certification as the second environmentally sensitive, or green, office tower in New York. (The first is 7 World Trade Center.) More than 85 percent of the tower's structural steel contains recycled material, for example, and the building's main level has radiant floors that are cool in summer and generate heat in winter. As a result of these sustainable virtues, the Hearst Tower is expected to receive a gold rating from the US Green Building Council, a coalition of construction-industry leaders that grades buildings in areas like energy consumption and indoor-air quality.
As it turned out, the building easily moved through the approval process. In his recent book, Reflections (Prestel Publishing), Foster shares images of structures that have moved him over the years: the Kasbah in Marrakesh, Morocco; the Parthenon in Athens; and Frank Lloyd Wright's Solomon R. Guggenheim Museum in Manhattan.
In setting out to design the Hearst Tower, Foster said, he thought about "satis-fying the senses, the spirit of the place, the joy of an interplay of light or shadow or texture or color."
"How the light comes into the equivalent of the town square -- that is a value judgment," he said. "The light meter is going to tell you the level of light. It's not going to tell you whether the light is going to lift your spirits, whether it's going to sing."

May 11 to May 18 The original Taichung Railway Station was long thought to have been completely razed. Opening on May 15, 1905, the one-story wooden structure soon outgrew its purpose and was replaced in 1917 by a grandiose, Western-style station. During construction on the third-generation station in 2017, workers discovered the service pit for the original station’s locomotive depot. A year later, a small wooden building on site was determined by historians to be the first stationmaster’s office, built around 1908. With these findings, the Taichung Railway Station Cultural Park now boasts that it has
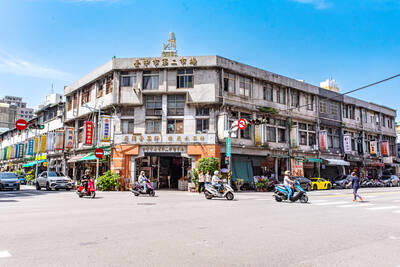
Wooden houses wedged between concrete, crumbling brick facades with roofs gaping to the sky, and tiled art deco buildings down narrow alleyways: Taichung Central District’s (中區) aging architecture reveals both the allure and reality of the old downtown. From Indigenous settlement to capital under Qing Dynasty rule through to Japanese colonization, Taichung’s Central District holds a long and layered history. The bygone beauty of its streets once earned it the nickname “Little Kyoto.” Since the late eighties, however, the shifting of economic and government centers westward signaled a gradual decline in the area’s evolving fortunes. With the regeneration of the once

In February of this year the Taipei Times reported on the visit of Lienchiang County Commissioner Wang Chung-ming (王忠銘) of the Chinese Nationalist Party (KMT) and a delegation to a lantern festival in Fuzhou’s Mawei District in Fujian Province. “Today, Mawei and Matsu jointly marked the lantern festival,” Wang was quoted as saying, adding that both sides “being of one people,” is a cause for joy. Wang was passing around a common claim of officials of the People’s Republic of China (PRC) and the PRC’s allies and supporters in Taiwan — KMT and the Taiwan People’s Party — and elsewhere: Taiwan and
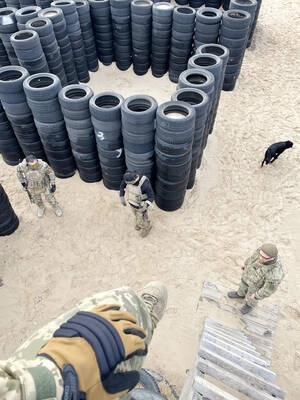
Even by the standards of Ukraine’s International Legion, which comprises volunteers from over 55 countries, Han has an unusual backstory. Born in Taichung, he grew up in Costa Rica — then one of Taiwan’s diplomatic allies — where a relative worked for the embassy. After attending an American international high school in San Jose, Costa Rica’s capital, Han — who prefers to use only his given name for OPSEC (operations security) reasons — moved to the US in his teens. He attended Penn State University before returning to Taiwan to work in the semiconductor industry in Kaohsiung, where he