There was a time when offices were huge, open spaces with desks lined up as they might be in a school classroom. At the end of the day, the desks would be clean and the seats empty.
Then came the dreaded cubicle, the epitome of office design for more than three decades until the dot-com era, when companies flushed with money opened up their offices into brainstorming arenas.
Now that the dot-com bubble has burst, companies are taking a more sober approach to their offices, and interior designers say the trend in Taiwan is for companies to place more emphasis on their workers and invest more in creating suitable working environments.
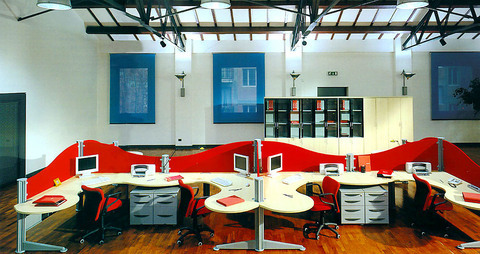
PHOTOS COURTESY OF NETWORK INTERNATIONAL CO
"The office is a functional thing, so we present designs that are suitable for the nature of the business and the functions within a company," said William Wu (
Advertising and marketing departments, for example, require a lot of interaction and therefore choose more open office plans. Research and administrative departments, on the other hand, prefer high cubicle partitions to allow them to concentrate on their work. Some companies' workers, however, may prefer office designs that appear to be counterproductive. Wu said he presented an open-plan office design to advertising company WPP Group, but in the end they opted for cubicles.
"The cubicle is your own territory, and some people will resist change to bring them out of the cubicle because they want to defend that territory," Wu said.
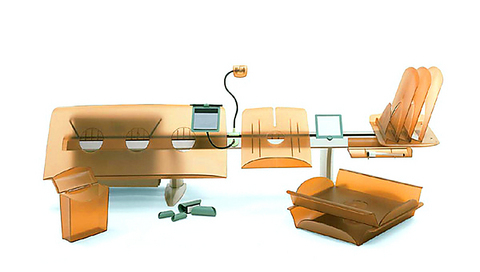
The cubicle was invented in the early 1960s in the US as a way to allow employees to circulate more freely while giving them a certain degree of privacy if they needed it. Herman Miller's Action Office, as the first one was called, was designed with open spaces and flexible enough to be rearranged by the employees themselves.
After a brief period of skepticism, companies enthusiastically adopted the Action Office, but for the wrong reasons.
The cubicles meant more workers could be crammed into office space (the open-area part of the concept was quickly forgotten), and tax laws meant depreciation in the value of cubicles could be written off against taxes more quickly than for other office furniture.
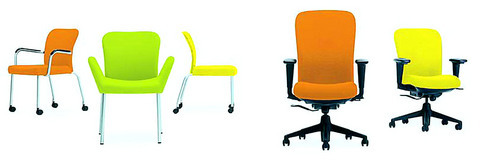
Nevertheless, the trend had taken hold, and cubicles spread quickly to offices around the world. While the basic idea of the cubicle has changed little since the 1960s, its design and the way it is used have moved with the times.
The height of the partitions, for example, has risen and fallen with trends in office design, settling in Taiwan at 1.2m from the floor. At this height, workers have enough privacy to do things like make personal phone calls and are still able to stand up to talk to colleagues. It's good for the boss too, who can see the tops of his employees' heads to see if they are actually at work, even if they aren't working.
The latest trend has been for sloping partitions, which are higher in the corners where the computer monitor is located and lower toward the cubicle entrance. This allows workers to concentrate on their work without distraction, and simply roll their chair back to the lower partition to talk to a neighbor.
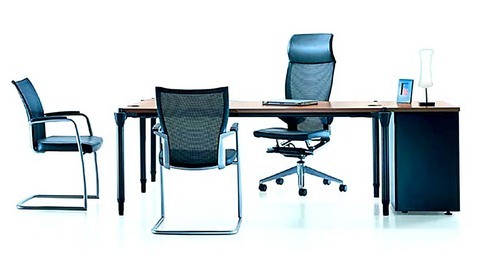
Cubicle design has also been adapted to modern work practices. Sales staff, for example, come to the office infrequently, to set up appointments, write reports or meet with managers. These workers increasingly share desks with other similarly nomadic colleagues in a practice known as "hotelling."
In the paper-based office, interesting pieces of information were viewed briefly and then filed away in cabinets, more often than not never to be seen again. The arrival of computers in offices meant easier retrieval of information, but a number of other challenges for office designers. Even now, many offices in Taiwan have cables strewn across the floor, perhaps taped down or concealed under purpose-made plastic coverings.
The primitive way around this health hazard is to chisel groves into the cement of the floor and run cables along them. This laborious method has since been replaced with raised flooring that allows cables to run underneath.
The space under the floor in Daza's office is 15cm, but in high-tech companies the space can be as much as 40cm and include an air conditioning system to keep computer servers cool. Under-floor air conditioning also has the advantage that it won't drip on your work.
The desk in modern work stations more resembles a console with the monitor and keyboard in the center, allowing the user to sit directly in front of the screen while allowing them easy access to documents or telephones on either side. Another trend Wu has noticed is the breakdown in office hierarchies. Traditionally, managers would sit in offices next to the windows, while the lower workers would be cramped into cubicles under fluorescent lighting.
In a bid to keep workers happy, office designs now often place the managers in the middle of the office and the lower workers around the outside, giving more people views of the outside while allowing more natural light into the office space.
"Natural light and views are rare commodities, so people will fight for them," Wu said. Even so, in Taipei's cramped office neighborhoods, natural light can never illuminate entire office spaces. To compensate for the lack of natural light, companies used to flood their workers in artificial light, believing that poor lighting contributed to eye fatigue and depressing offices.
In fact, bright lighting also takes its toll on the eyes and creates glare on computer screens. Wu says the trend now is for more specialized lighting, with the general office space illuminated only enough for people to get around and workers using desk lights to focus on their work.
This is the system used in Daza' s offices, with ambient illumination provided by indirect lighting bounced off white walls. The conference room has a sophisticated dimmer switch that, for example, will darken the room for screen presentations but allow enough localized light for participants to make notes.
Despite these advances, Jason Chao (
Standing next to a tall-backed leather chair designed by German company Interstuhl that costs more than NT$100,000, Chao said, "Some managers come in here and just pick the biggest chair they can find in the catalogue.
They don' t even try them out."
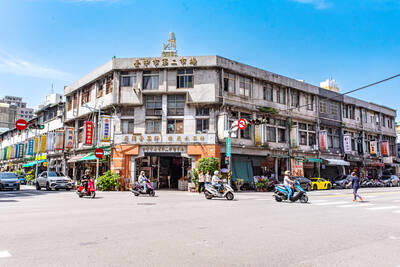
Wooden houses wedged between concrete, crumbling brick facades with roofs gaping to the sky, and tiled art deco buildings down narrow alleyways: Taichung Central District’s (中區) aging architecture reveals both the allure and reality of the old downtown. From Indigenous settlement to capital under Qing Dynasty rule through to Japanese colonization, Taichung’s Central District holds a long and layered history. The bygone beauty of its streets once earned it the nickname “Little Kyoto.” Since the late eighties, however, the shifting of economic and government centers westward signaled a gradual decline in the area’s evolving fortunes. With the regeneration of the once
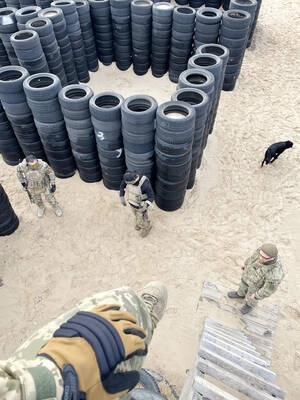
Even by the standards of Ukraine’s International Legion, which comprises volunteers from over 55 countries, Han has an unusual backstory. Born in Taichung, he grew up in Costa Rica — then one of Taiwan’s diplomatic allies — where a relative worked for the embassy. After attending an American international high school in San Jose, Costa Rica’s capital, Han — who prefers to use only his given name for OPSEC (operations security) reasons — moved to the US in his teens. He attended Penn State University before returning to Taiwan to work in the semiconductor industry in Kaohsiung, where he

In February of this year the Taipei Times reported on the visit of Lienchiang County Commissioner Wang Chung-ming (王忠銘) of the Chinese Nationalist Party (KMT) and a delegation to a lantern festival in Fuzhou’s Mawei District in Fujian Province. “Today, Mawei and Matsu jointly marked the lantern festival,” Wang was quoted as saying, adding that both sides “being of one people,” is a cause for joy. Wang was passing around a common claim of officials of the People’s Republic of China (PRC) and the PRC’s allies and supporters in Taiwan — KMT and the Taiwan People’s Party — and elsewhere: Taiwan and
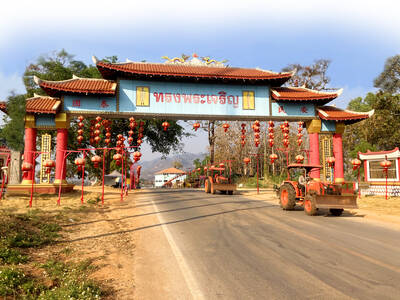
Perched on Thailand’s border with Myanmar, Arunothai is a dusty crossroads town, a nowheresville that could be the setting of some Southeast Asian spaghetti Western. Its main street is the final, dead-end section of the two-lane highway from Chiang Mai, Thailand’s second largest city 120kms south, and the heart of the kingdom’s mountainous north. At the town boundary, a Chinese-style arch capped with dragons also bears Thai script declaring fealty to Bangkok’s royal family: “Long live the King!” Further on, Chinese lanterns line the main street, and on the hillsides, courtyard homes sit among warrens of narrow, winding alleyways and